
71 Bowdoin Street • Portland, Maine
8 Bed | 4.5 Bath | 8,383 Sq. Ft. | Guest Quarters | .36 Acres | 2-3 Car Garage | Water Views
$4,500,000


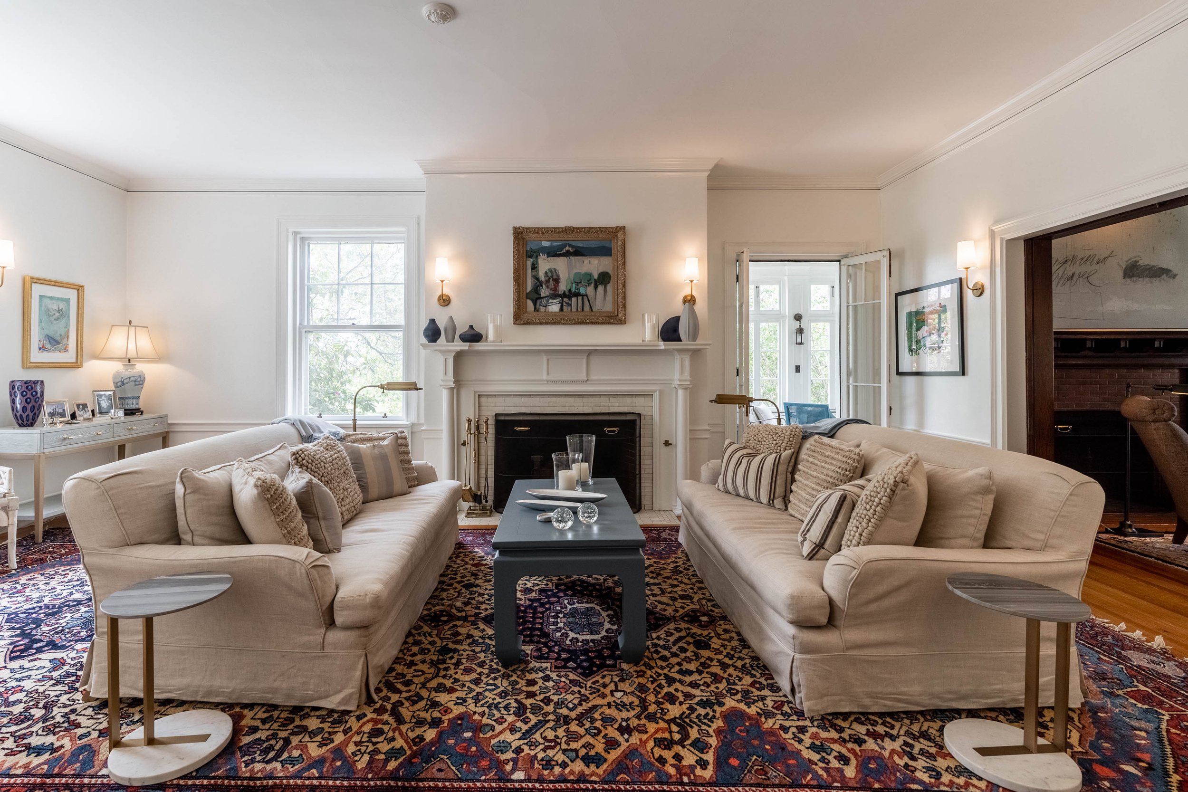

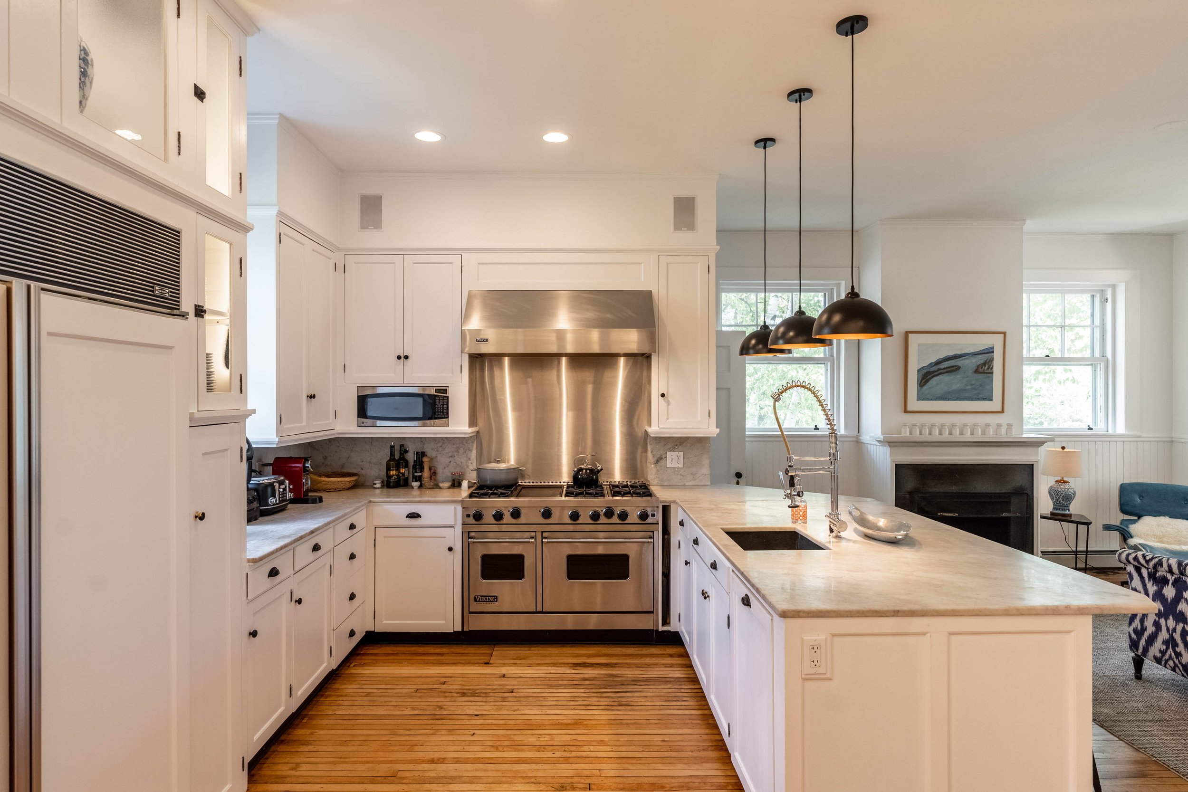
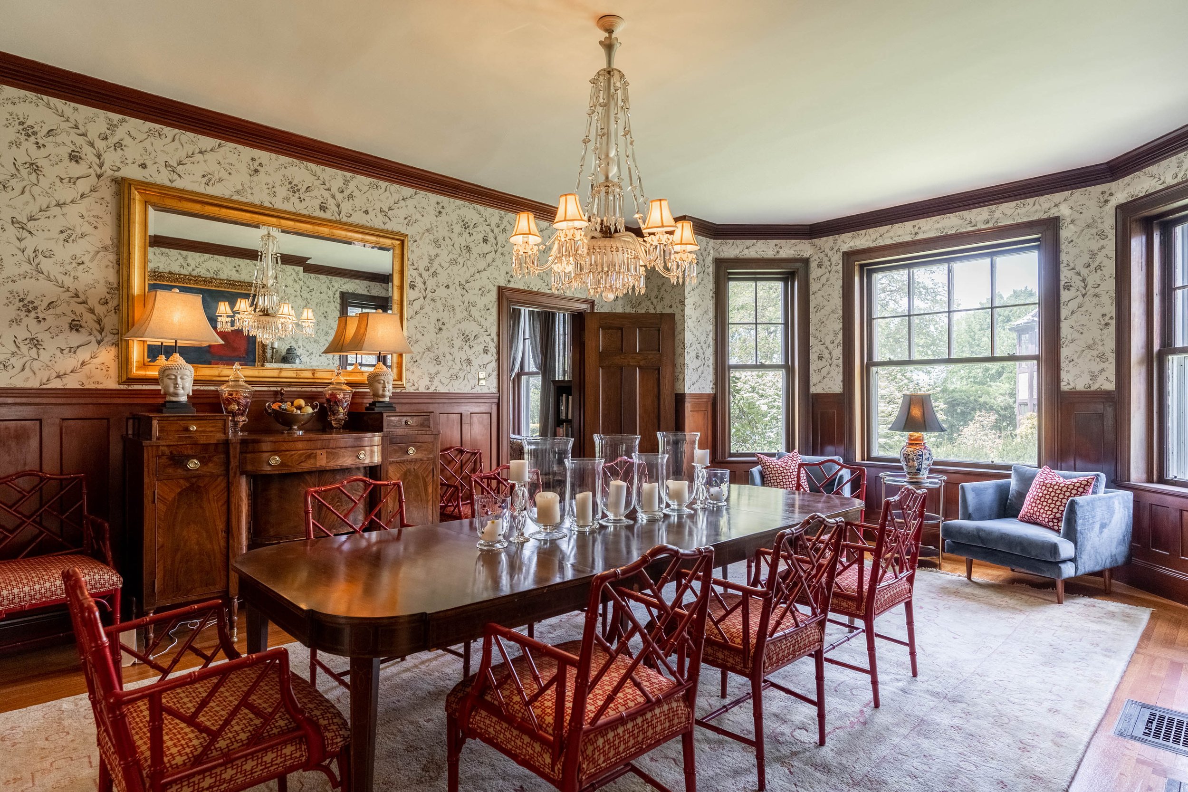

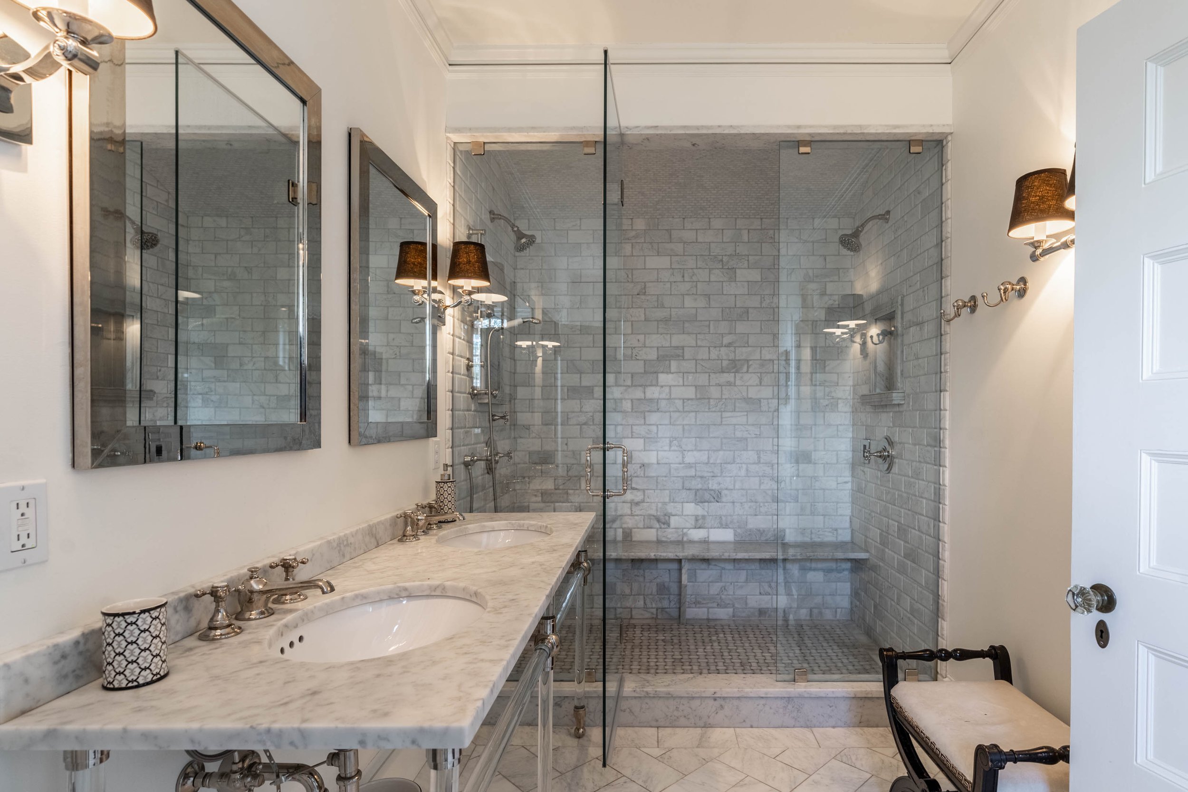
Charming • Enchanting • Inviting • Unforgettable
Designed by renowned Portland architects John Calvin and John Howard Stevens, 71 Bowdoin Street, circa 1904, is a striking example of a high-style Georgian Revival house, with Flemish-bond brickwork; a Palladian window above a balustrade set on an entrance porch; a bold, dentiled cornice; a slate roof; and dormers with contrasting roof lines. From the commanding corner of Western Promenade and Bowdoin Street, and at the very site where Bramhall (Portland's most iconic home of yesteryear) once stood, the property is bathed in natural light and affords panoramic views of the park, sunsets, Maine's western mountains, and Mount Washington. Set on just over 1/3 acre the grounds are both formal and casual. One can certainly see summer soirees in equal time with neighborhood grill and chill gatherings in this remarkably private setting. The back alley and oversized 2-3 car garage with chauffeur/gardening area keep the front of the house tidy and offer a rare level of covered parking and storage. Recognized on the National Register, the Herbert & Sally Payson residence is at once grand and formal while at the same time approachable and livable. Precious period details blended seamlessly with amenities of modern life. At 8,383sf with 7 bedrooms, 4 full baths, 1 half bath, a paleaceous primary suite, lots of office and flex space, breathtaking sunroom, home gym, 2 bedroom nanny/in-law/rental quarters and much more this is a home with all you need and want. In the same family for nearly 30 years the current stewards have touched every surface and system resulting in a home that is charming, enchanting, inviting, and unforgettable.
Photo Gallery


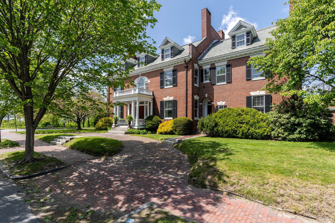

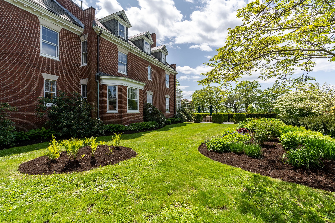
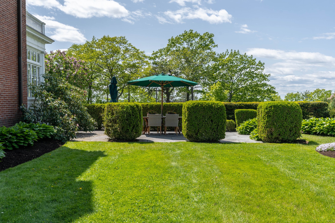

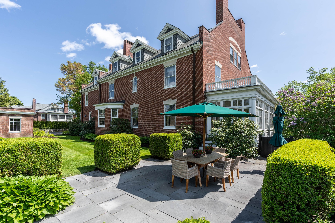


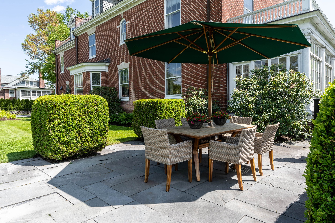
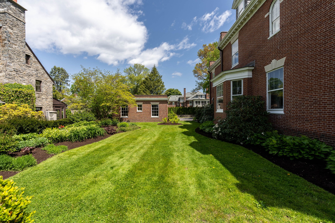
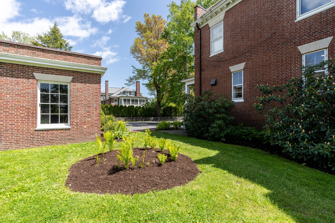
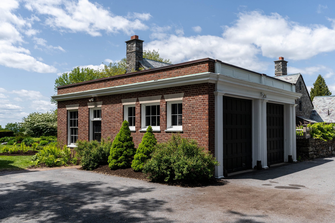


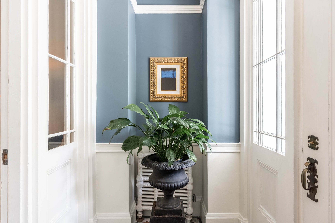



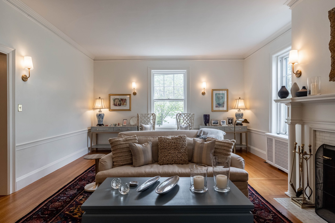

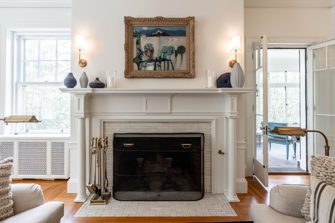









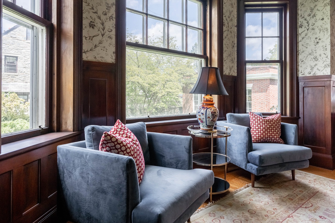
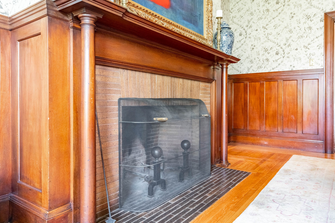




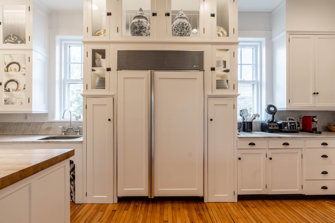



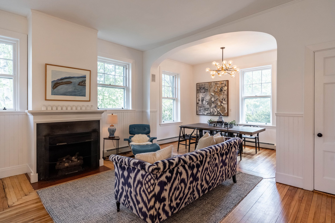

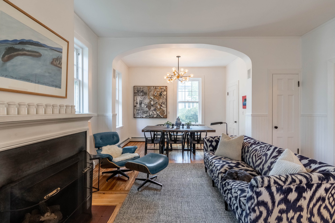




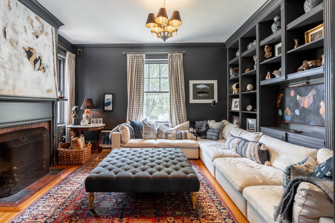
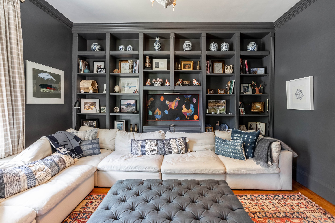
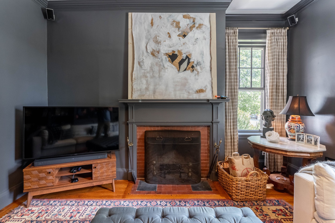



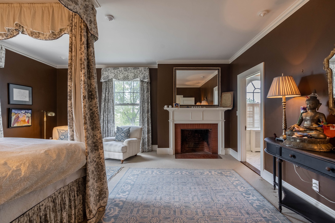
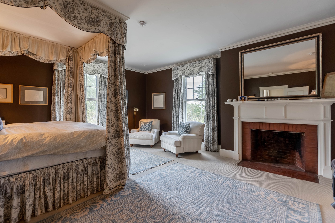
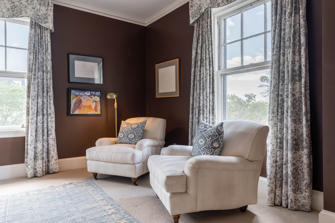
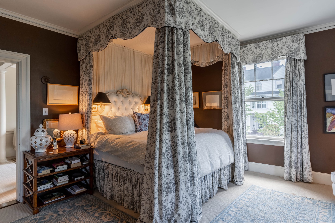

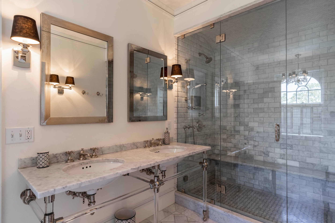


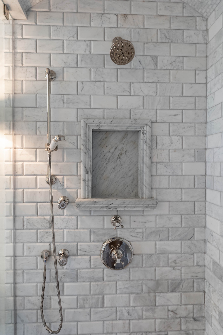
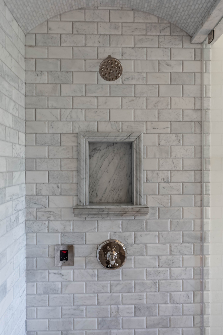

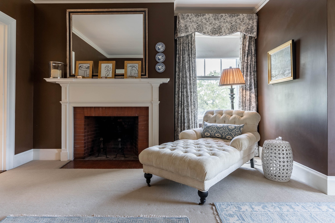
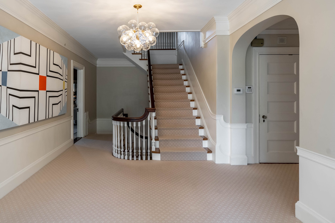

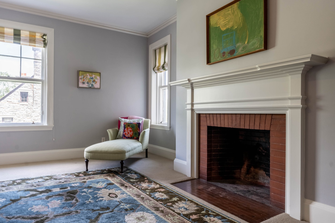
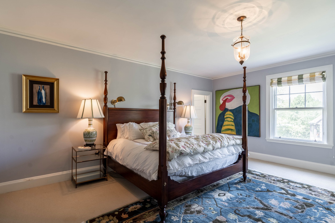

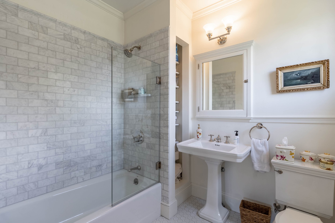


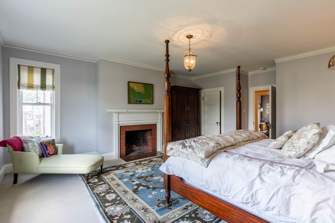

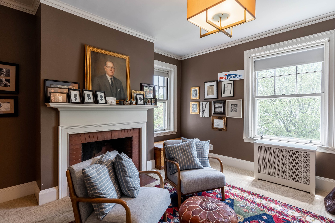
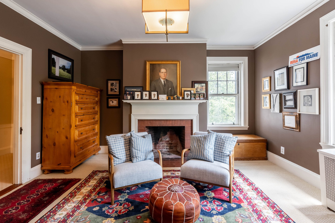
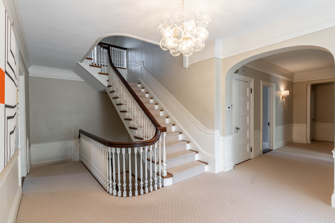



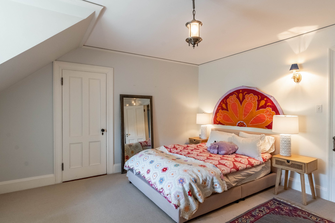
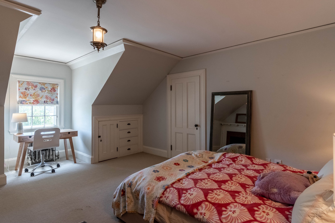


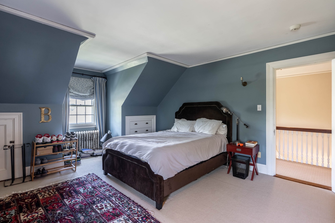



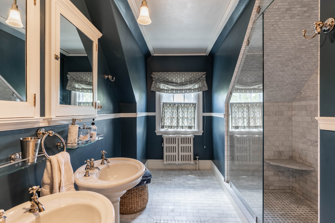




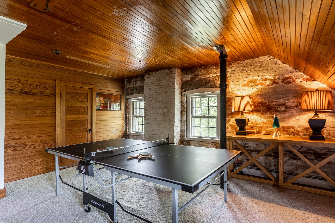

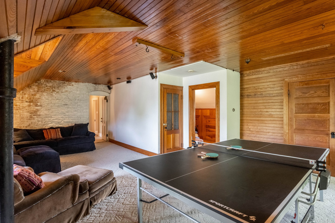



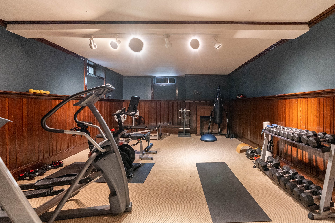
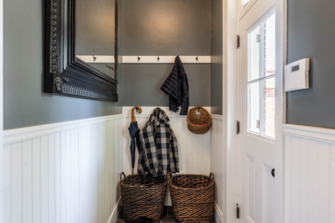
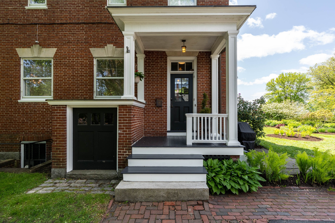

Video Tour
Virtual Tour of 71 Bowdoin Street, Portland, Maine

