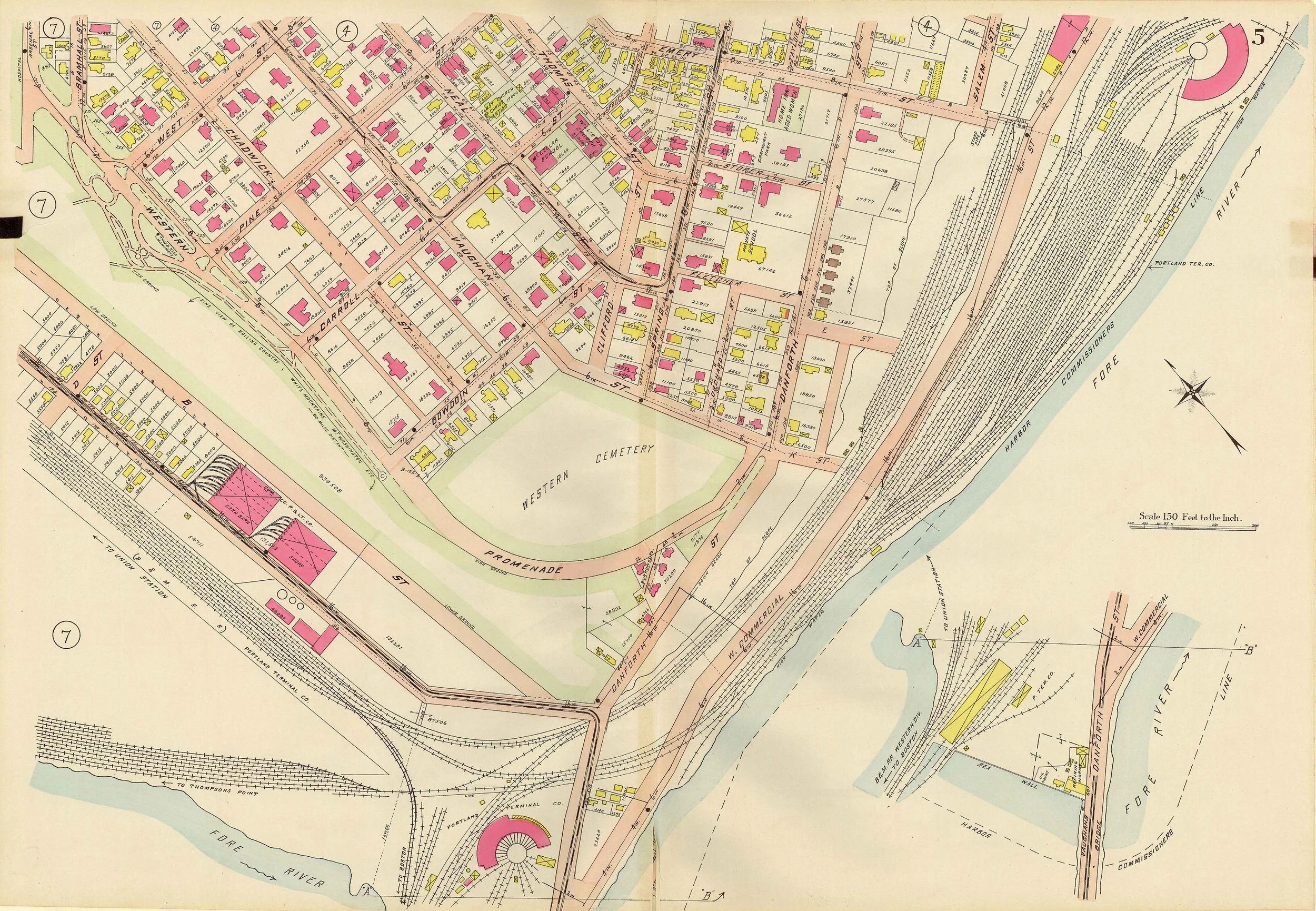
The History of 71 Bowdoin Street
Prominent Portland architects John Calvin Stevens and John Howard Stevens designed 71 Bowdoin Street in 1904 for Herbert and Sally Payson (1860-1940). Hebert Payson was the grandson of Edward Payson, a minister for the Payson Memorial Church and son of Henry Payson, a successful banker and stockbroker. Sally Carroll Brown Payson was the daughter of Civil War general John Marshall Brown, and a granddaughter of John Bundy Brown, one of Portland’s most successful nineteenth-century businessmen and the builder of the Bramhall building. In 1910, Herbert and Sally Payson lived at 71 Bowdoin Street with their six children, a governess, and three servants. One of their children, Charles Shipman Payson, later married Joan Whitney, the noted New York philanthropist and art collector. Joan Whitney Payson founded and owned the New York Mets baseball team, while the Payson Wing at the Portland Museum of Art is named after Charles.
71 Bowdoin Street is a striking example of a Georgian-style Revival house, with Flemish-bond brickwork, a Palladian window above a balustrade set on an entrance porch, a bold, dentiled cornice, a slate roof, and dormers with contrasting roof lines. 71 Bowdoin Street also has elements not typically seen in Maine. Bold chimneys are not unusual on houses of this style, but the Payson House has raised parapets at the gable ends and a low wall between the chimneys – details more typical of the Tidewater region in Virginia than Portland. The stepped profile at the gable end of the wing is also unusual. The house was published in the American Architect and Building News in 1909.
Bowdoin Street
There are a dozen residences on the two blocks of Bowdoin Street between Vaughan Street and the Western Promenade, and ELEVEN of these twelve houses were designed by noted Portland architect John Calvin Stevens. The eleven houses illustrate the arc of Stevens’ career, from his early days as a partner in the firm of Fassett and Stevens, through the development of his signature Shingle Style, and his later commissions in the Colonial Revival style with his son, John Howard Stevens.
At 62 Bowdoin Street is the John H. Davis House of 1883. The dominant roof, small-paned sash, and shingle siding show Stevens’ developing Shingle Style. The mosaic embellishment at the first floor is a fanciful and unusual detail. Stevens’ development of the Shingle Style continues in the house he designed for himself at 52 Bowdoin Street in 1884. With no input or demands from a client, Stevens’ Shingle Style trademarks evolved further: the line between roof and wall is even more blurred, and the siding is all shingles, with square butts – he had moved on from the contrasting decorative shingle-siding mix of the Davis House.
At the very end of the nineteenth-century, tastes changed and Stevens’ clients preferred the Colonial Revival style. John Calvin and John Howard Stevens’ mastery of the Colonial Revival style is displayed in the Georgian Revival Herbert Payson House at 71 Bowdoin Street (1904) and the more eclectic, hipped-roof Holt House at 55 Bowdoin Street (1911). The architectural significance of all these properties was recognized when they were included in the Western Promenade National Register Historic District in 1984.
71 Bowdoin Street, 1924 tax photo
Via the Maine Memory Network
(Click for Larger View)
71 Bowdoin Street, 1909
From the American Architect (December 15, 1909), scan from the University of Michigan
(Click for Larger View)
John Calvin Stevens, ca. 1930
via the Maine Memory Network

